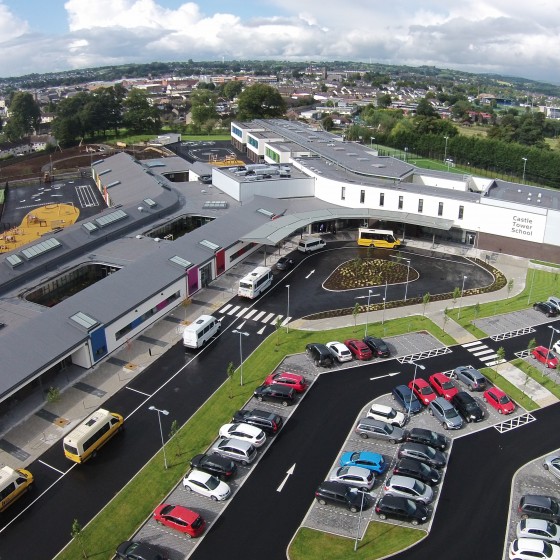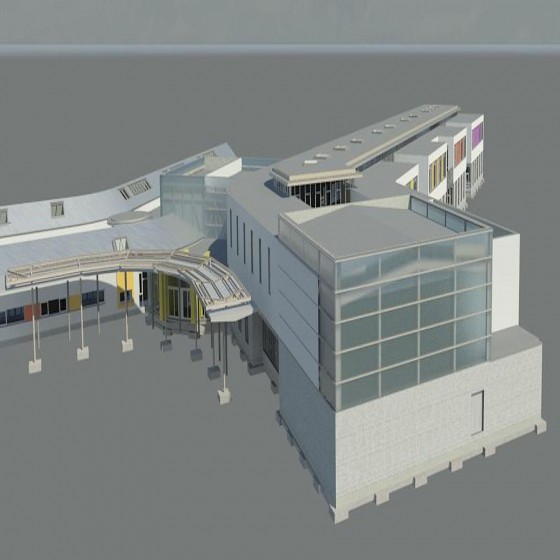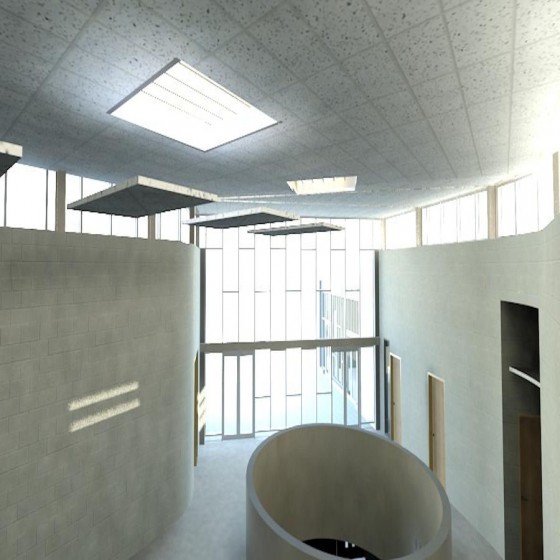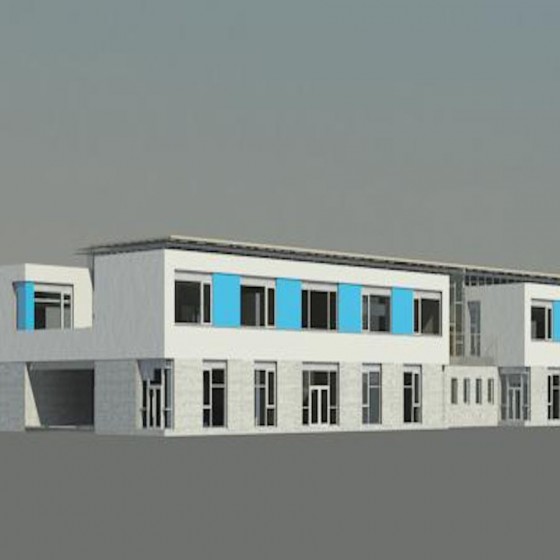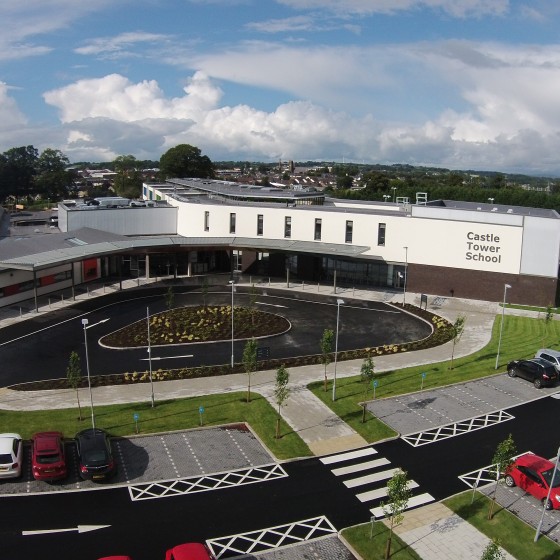Castle Tower Special School, Ballymena
Castle Tower was developed on a hilltop site where Ballymena HS had stood previously to facilitate the amalgamation of three special schools and the special educational needs of 350 pupils, including physical, behavioural, and moderate/severe learning difficulties. There was no contamination, but the Design Team worked to statutory requirements to conserve a ‘Rath’ on the site. Cut-&-fill determined optimal ground floor level without the need for major retaining structures. Taken off firm load-bearing clay, foundations are pad and strips with varying depths of trench fill.
The main 2-storey (post primary) structure is a steel frame with pre-cast reinforced concrete floors. A large, glazed elevation illuminates rooms, and light wells brighten voids along a concourse that connects broad corridors and circulation spaces appropriate to a community ethos with vertical integration from 4 to 18. Pre-cast units support a roof garden and external breakout balcony; they also establish stepped terraces designed to serve as stairs, lecture space and social area within an acoustically appropriate space.
The sports hall is a 2-storey portal frame with masonry infill panels to 1st floor level and translucent Rodeca cladding from 1st floor to roof. A reinforced concrete hydrotherapy pool with water-resistant admixture was designed to Eurocode 2 BSEN 1992 Parts 1 and 3.
The 1-storey structure (primary block) has a curved masonry frame with a loose steel supporting roof and glazed atrium. Both the primary and post-primary blocks have cut-timber roofs.
A social concourse connects 1-storey primary and 2-storey post-primary wings. It is framed with steel columns and curved storey-high trusses left exposed internally. With the majority of pupils travelling by car or bus, a curved, free-standing canopy facilitates drop-off.
New foul drains were designed to integrate with the local system. Storm drainage design includes attenuation to control gravity outflow to River Braid. Car parks use permeable paving and natural percolation to reduce surface water. (Images courtesy of Felix O’Hare)
View More ProjectsClick to expand the photos below

